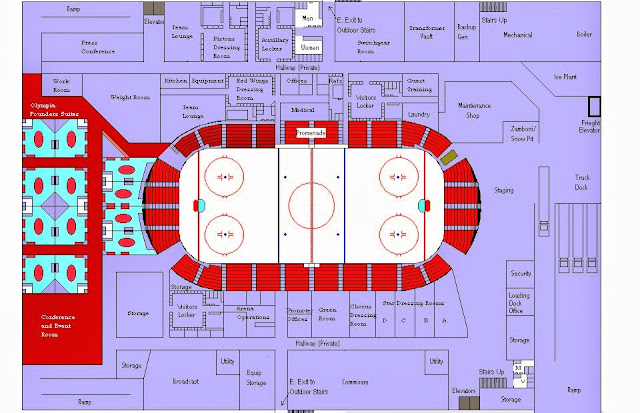To comment or for more information e-mail: schulzte@gmail.com
New Olympia Stadium
A New Arena for the Detroit Red Wings
A New Arena for the Detroit Red Wings
To clarify.....
This concept is not official or professional in anyway, so it has no affiliation with what the Red Wings are working on. These are totally amateur, just meant to convey ideas. I realize they aren't professional grade, but I think they turned out OK for a non-artist/draftsman, so I hope you enjoy them.
Modern Olympia
Old Olympia
 |
| This was the interior of the Original Olympia Stadium. About 15,000 seats, with an oval seating bowl. The arena had been expanded in the mid 60's and was well maintained up to its closing. It may have lived a longer life if not for the deterioration of the neighborhood along Grand River Avenue northwest of downtown. The building sat abandoned from 1980 to 1986 until it was torn down. |
Arena Specifications
Under the Balcony
Olympia Complex
Subscribe to:
Comments (Atom)





























